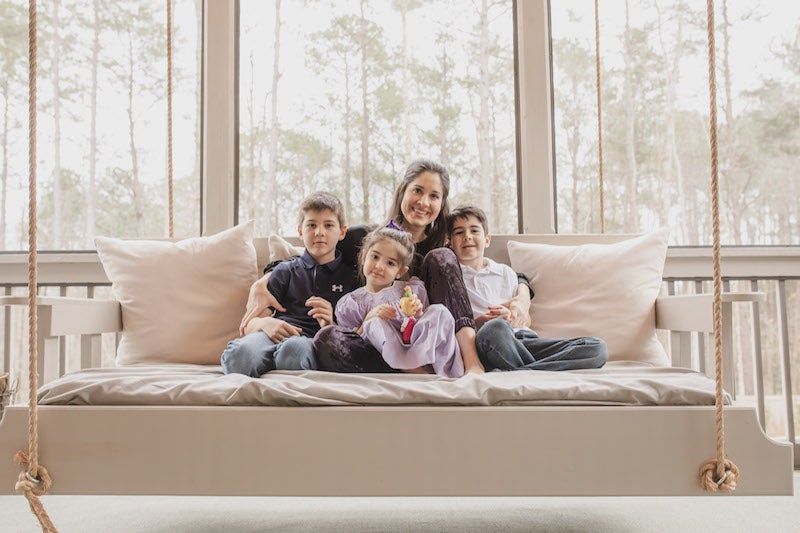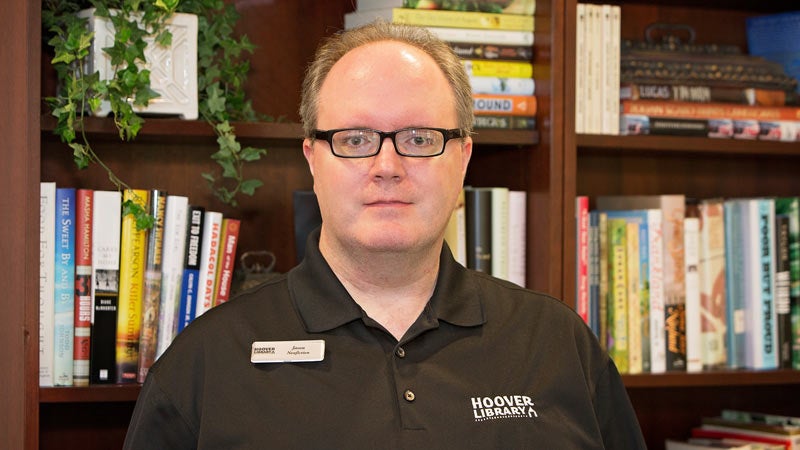How a Hoover couple designed a home fit for a beach town.
Every square foot of Nicole Allshouse’s home was thoughtfully designed when she and her husband, Craig, built it three years ago in Hoover. They wanted something that could accommodate their family of four-going-on-five, but also something that would hold value for many years, no matter what type of family called it home.
“We were really mindful of making it not only kid-friendly, but where it would stand the test of time,” Nicole says. “We just put a lot of thought into it.”
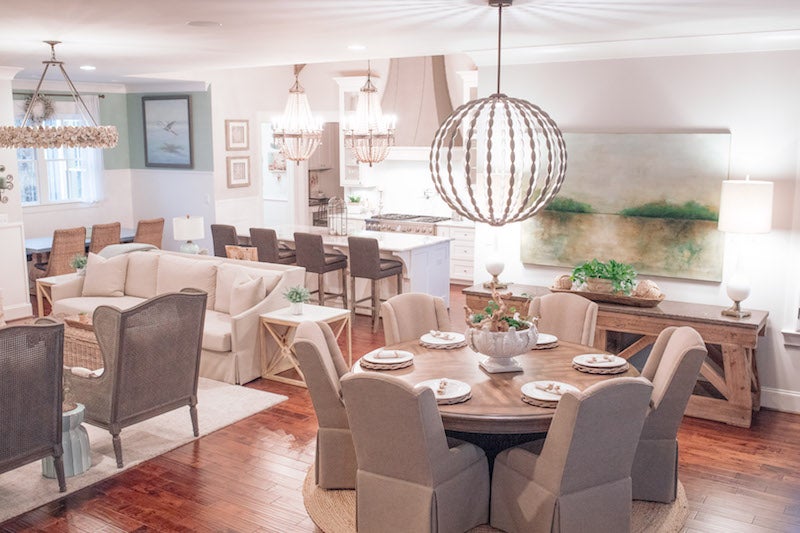
At just over 6,000 square feet, the home sits on .6 acres and backs up to a nature preserve, giving the family privacy—and the assurance that no construction will take away that privacy. “We love it because we’ve literally got a park in front of us, plus privacy in back,” Nicole says.
She made the decision to incorporate custom trim – tongue-and-groove, beadboard and shiplap – on all three levels, partially to protect the lower portions of the walls from tiny fingerprints.
She and her husband, Craig, have built two homes from the ground up together. Each new home is an exciting challenge for them. And Nicole, a host on ABC 3340’s Talk of Alabama, always handles the interiors. “I love home décor, and I love interior design. To me, it’s relaxing and fun.”
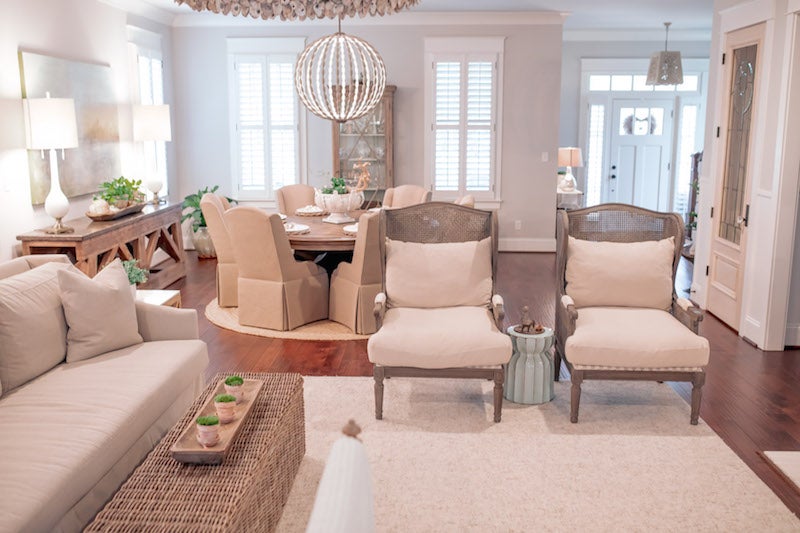
LIVING ROOM
Nicole wanted to create a coastal ambiance in the main living areas through soft neutral wall colors and different textures in the furniture and rugs. But the focal point that ties everything together is the large oyster shell light fixture she found at AmericasMart Atlanta.
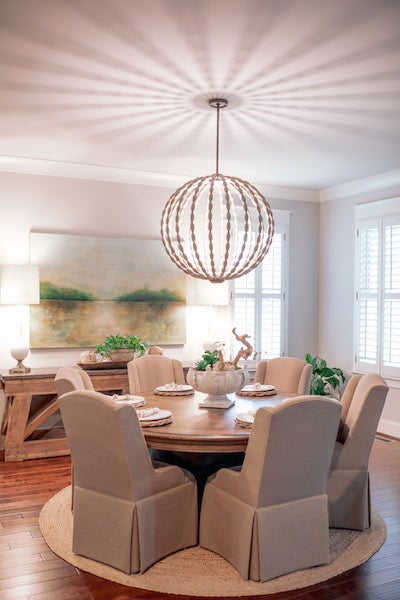
DINING ROOM
Thanks to the open-concept floor plan, the family and their guests can sit down and eat without leaving conversations happening elsewhere. Opposite the dining room is a conversation piece – a more-than-100-year-old door from Southern Accents in Cullman.
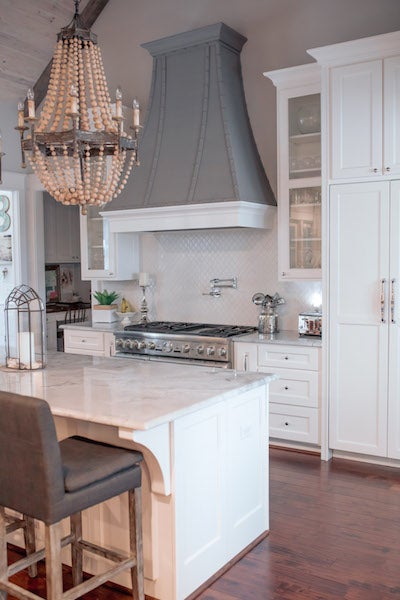
KITCHEN
The open concept of the home’s main level—and the 24-foot, whitewashed tongue-and-groove wood ceiling with dark-stained beams—makes the kitchen a prime gathering and entertaining space. It’s also where Nicole embraces her Italian heritage through homemade meals. “Being Italian, I cook every night,” she says. Custom, soft-close cabinetry hides the stainless steel appliances.
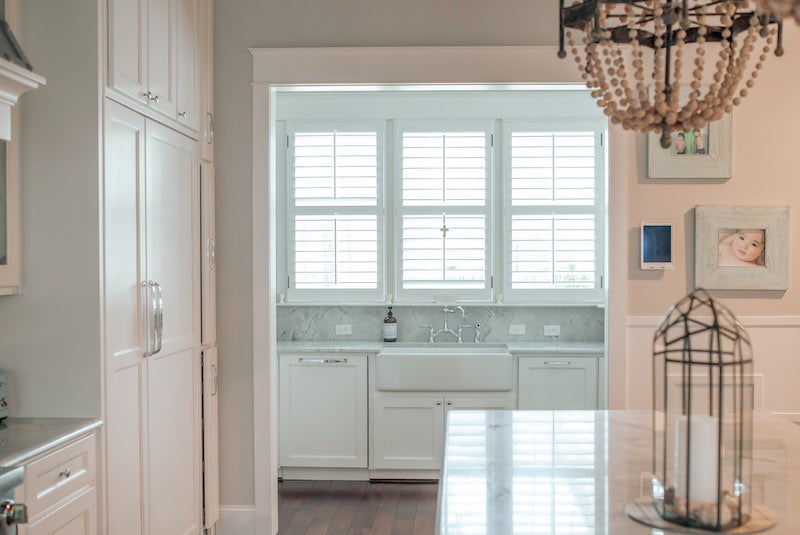
SCULLERY
This small but functional space right off the kitchen harbors the farmhouse sink, double dishwashers, custom floating wooden shelves and more cabinet space.
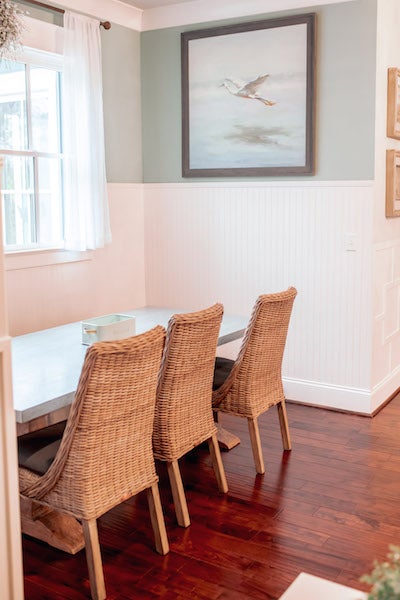
KITCHEN NOOK
The coastal vibe Nicole was aiming for in the home is no more evident than in the breakfast nook, where an accent color and sea scene paintings float above a seat wall and cozy kitchen table.
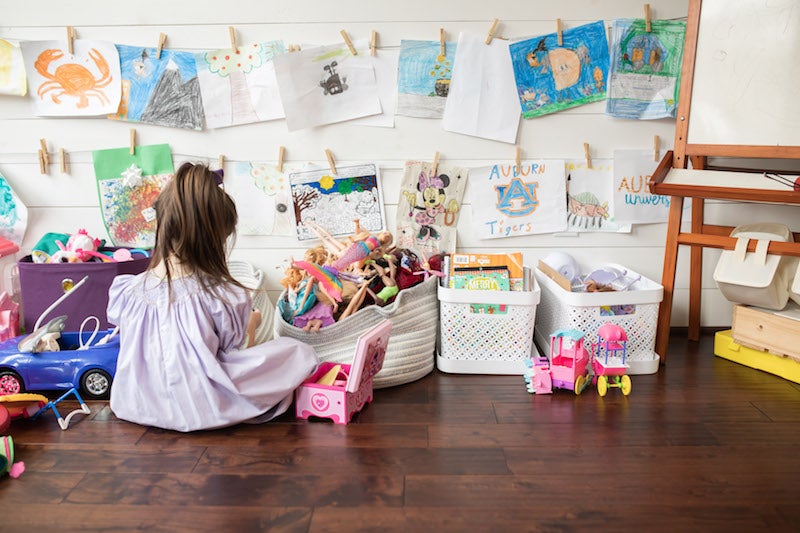
CRAFT ROOM
Caden, 9, Brix, 6, and Adalee, 3, often retreat to the craft room after school to play and create, while Nicole prepares dinner a few paces away.
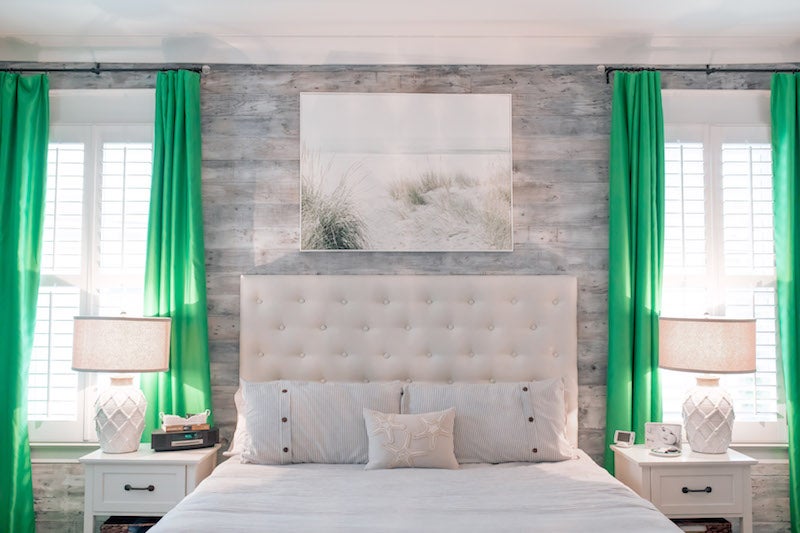
MASTER BEDROOM
Whites and soft grays allow the bold green curtains to take center stage in the master.
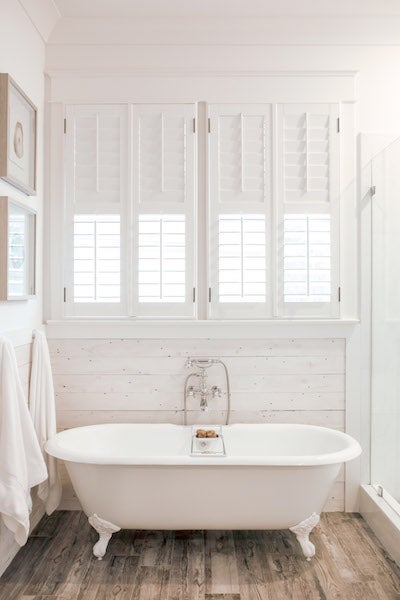
MASTER BATHROOM
The neutral color palette continues in the bathroom, which also boasts a claw foot tub.
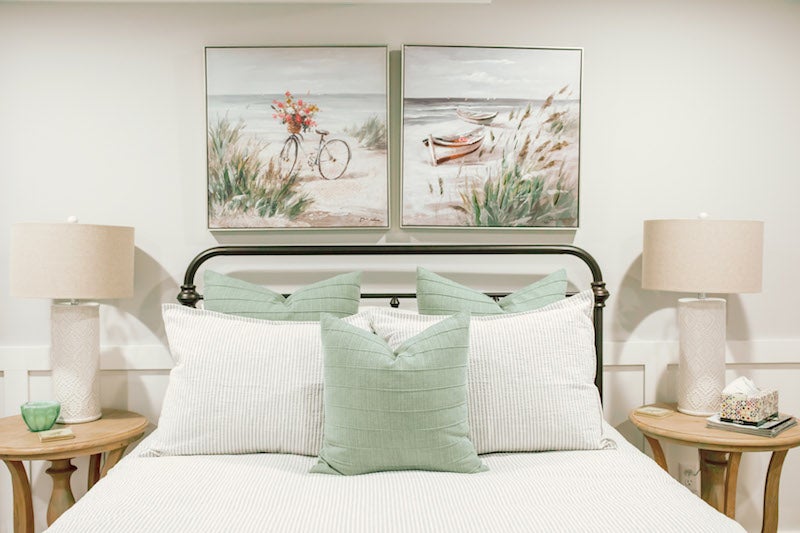
IN-LAW SUITE
The coastal theme carries over into the in-law suite, which has its own entrance to allow guests to come and go as they wish.
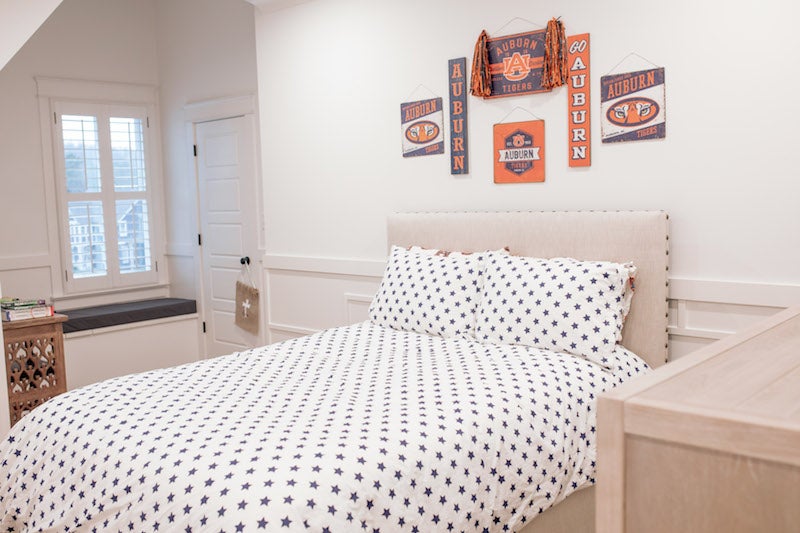
BOYS’ ROOMS
The boys’ bedrooms are plenty large enough for their furniture, plus built-in bookshelves and even a window seat in one of the rooms.
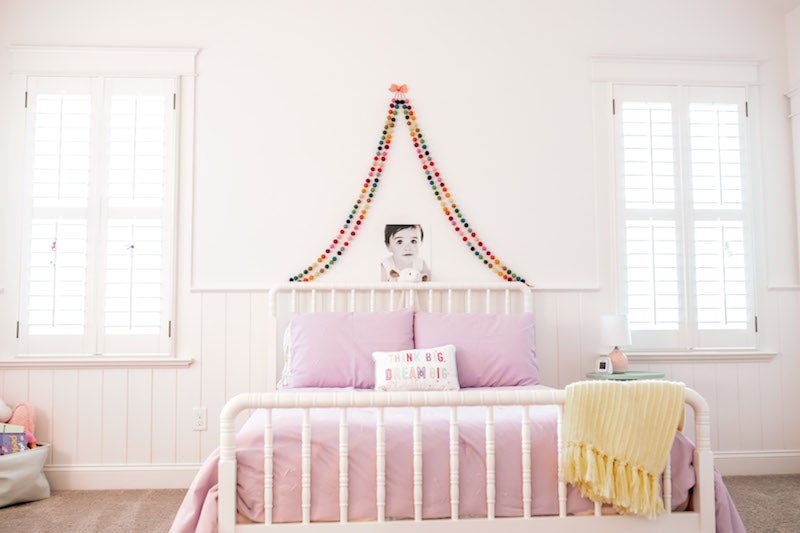
GIRL’S ROOM
When she’s not playing with her older brothers, Adalee has plenty of space in her own room to play.
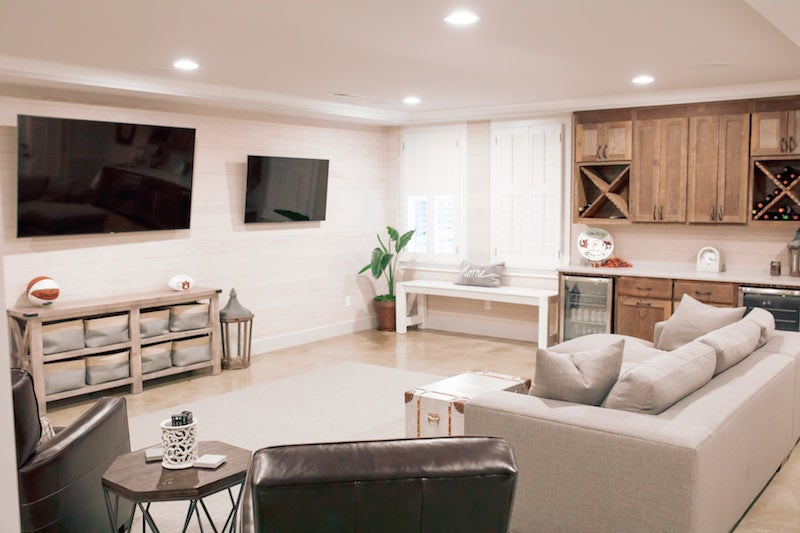
DAYLIGHT BASEMENT
Windows create an open feel in the basement, which comprises a man cave/media room, downstairs playroom and a tornado room (an important spot, Nicole says, in the South). Reclaimed wood from Evolutia in Birmingham gives the requisite rugged feel to Craig’s man cave.
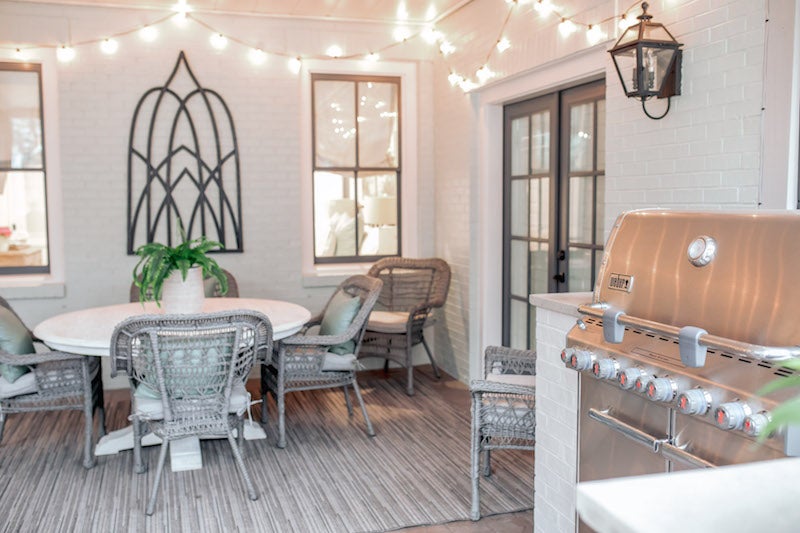
BACK PATIO
The basement opens onto a patio with an outdoor kitchen that comes in handy when the family has guests over to watch a game or just relax in nice weather.
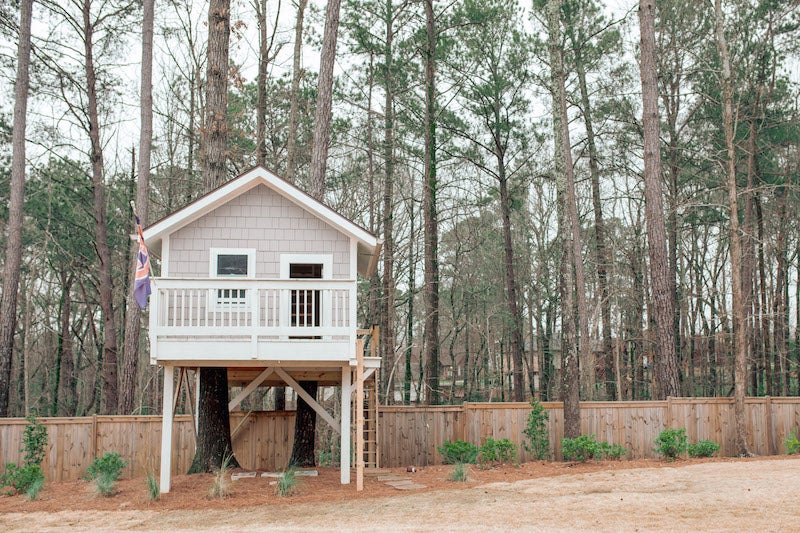
BACK PORCH
A double bed swing gives the family a perfect place to relax and look out over the backyard, dubbed “a kids’ paradise” because of the tree house and bird-watching deck and zip line.
• • •
BEHIND THE SCENES
Builder: Marty Byrom
Cabinetry and Range Hood: Tim Wooten, McCormick Cabinets in Mt. Olive
Kitchen Appliances: Thermador
Kitchen Countertops: Surface One
Repurposed Wood: Evolutia
Backsplash and Floors: Issis & Sons Flooring
Lighting: Mayer Lighting
Accent Door: Southern Accents in Cullman
Outdoor Kitchen Appliances: Primo and Weber Grills
Windows: Energy Star
Lawn Sod: B52

